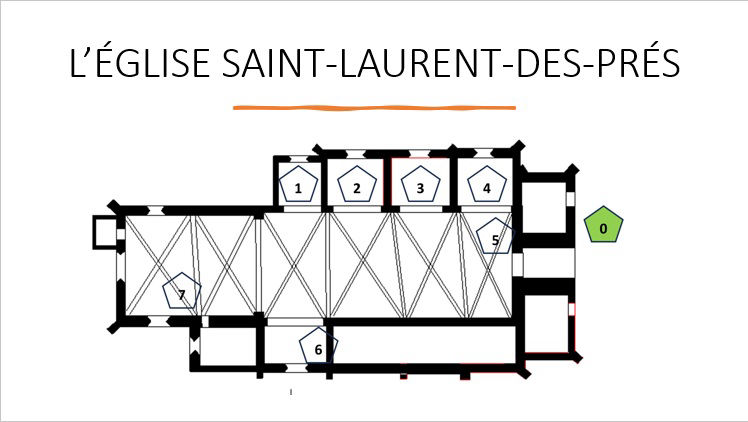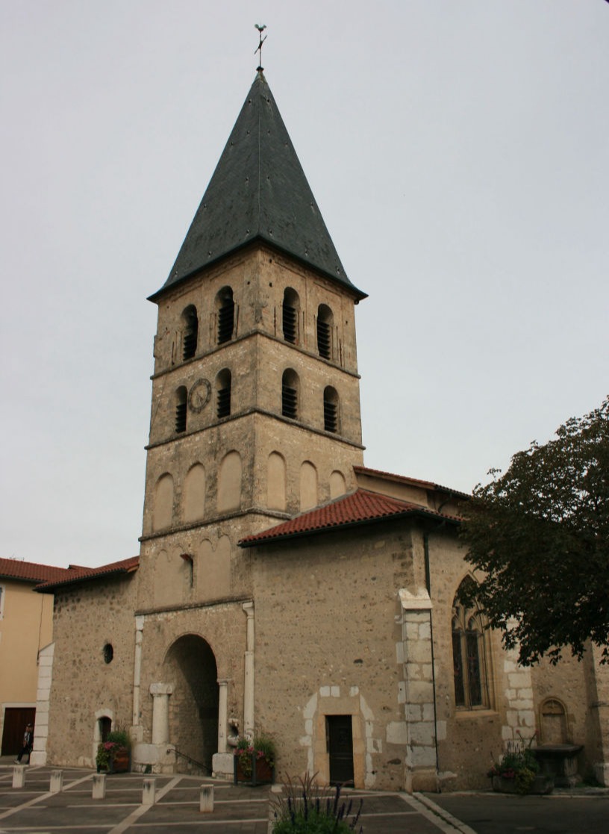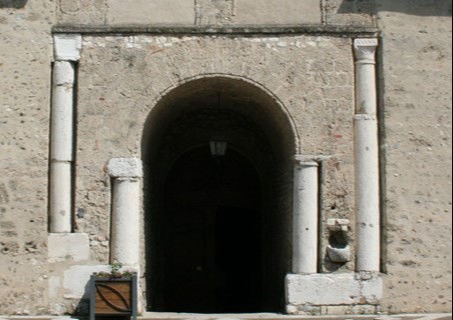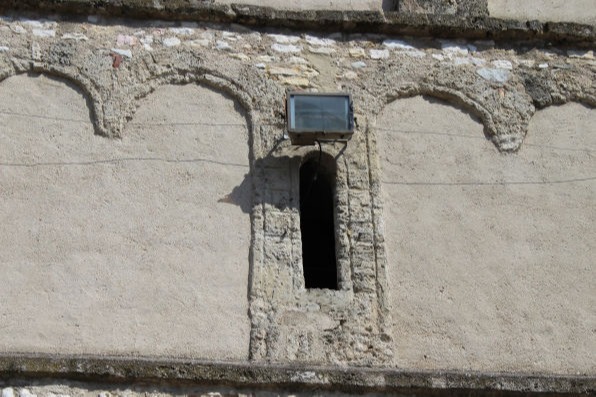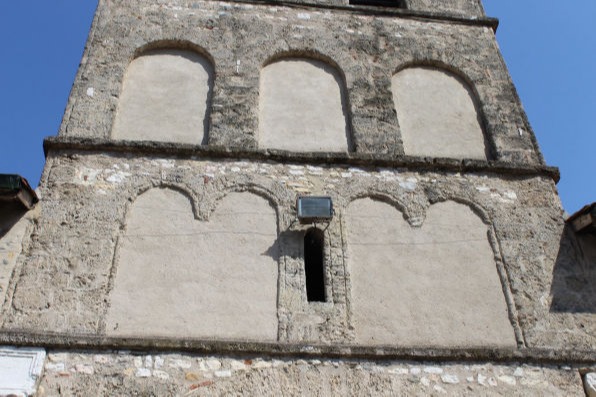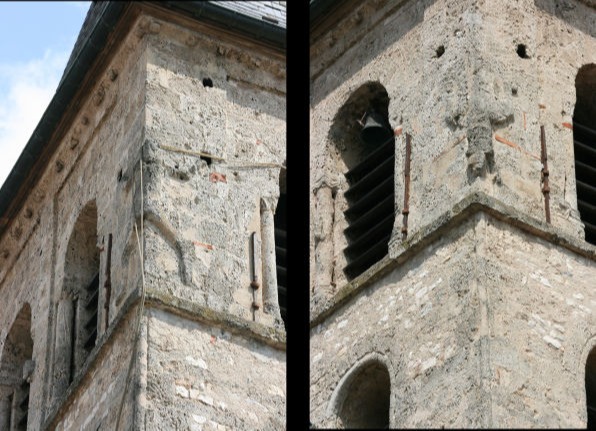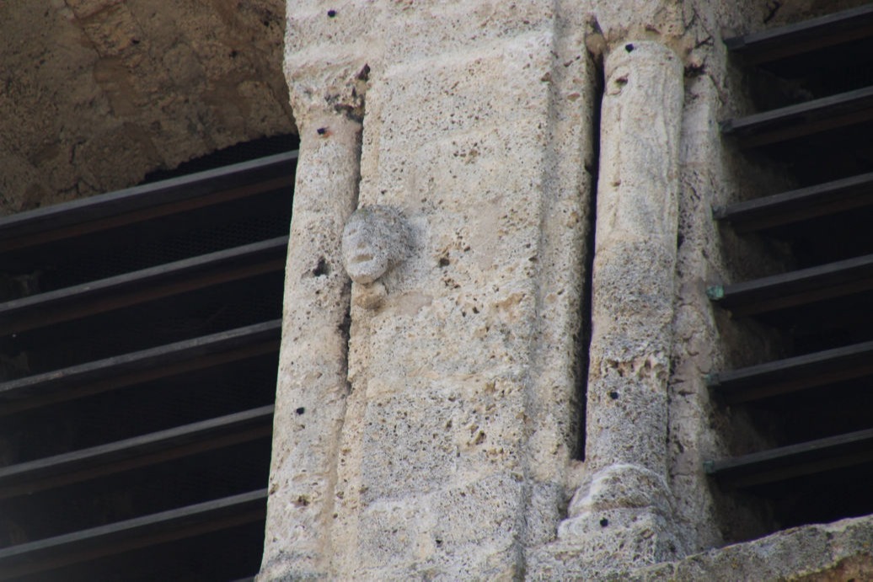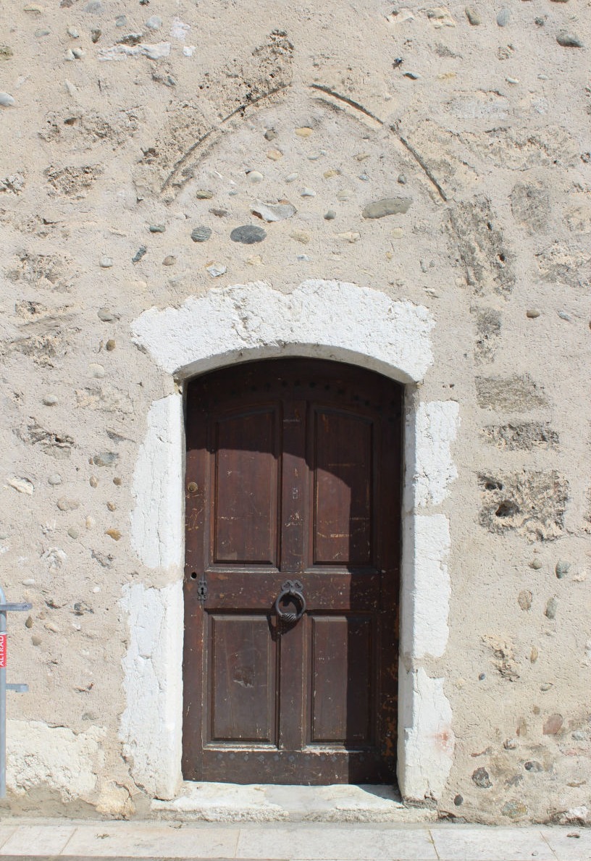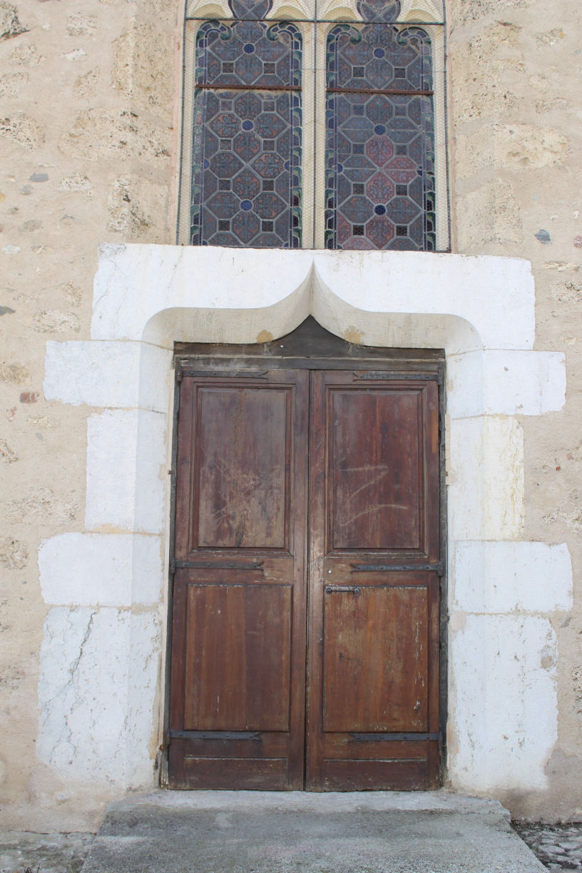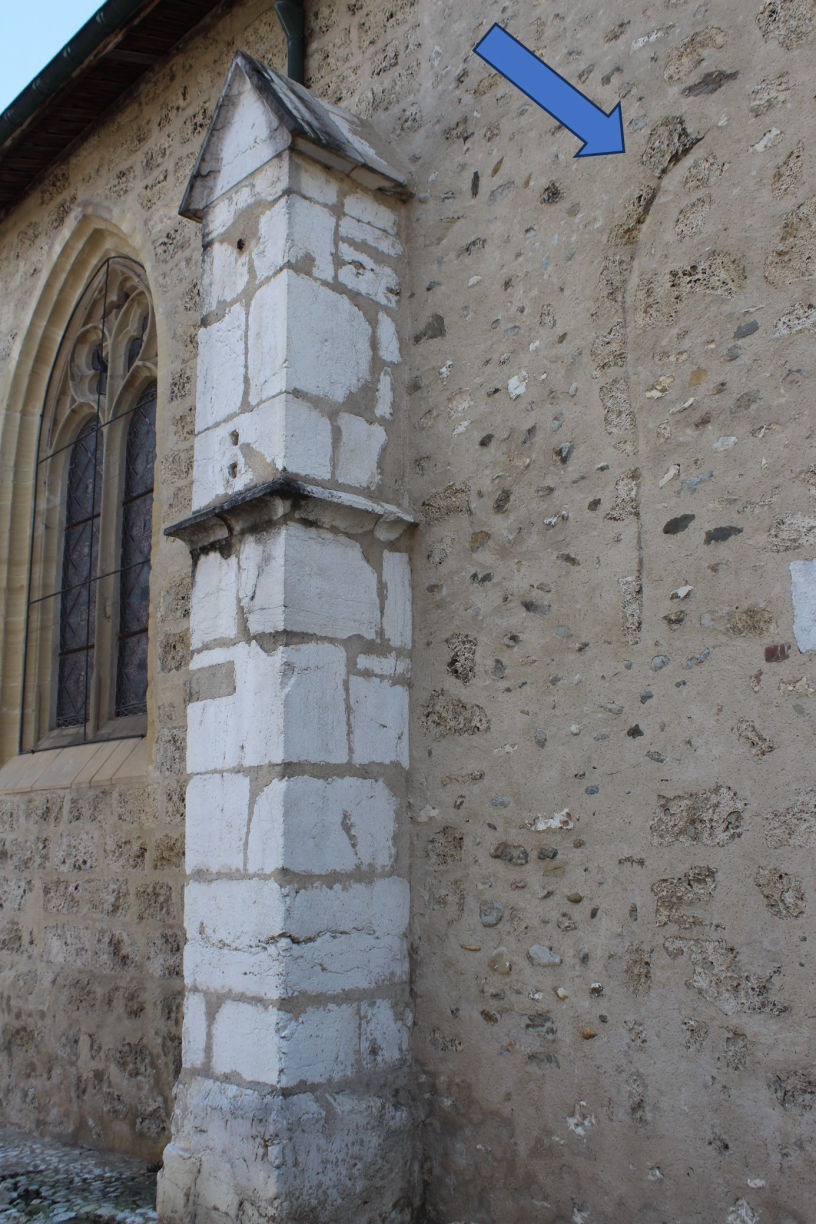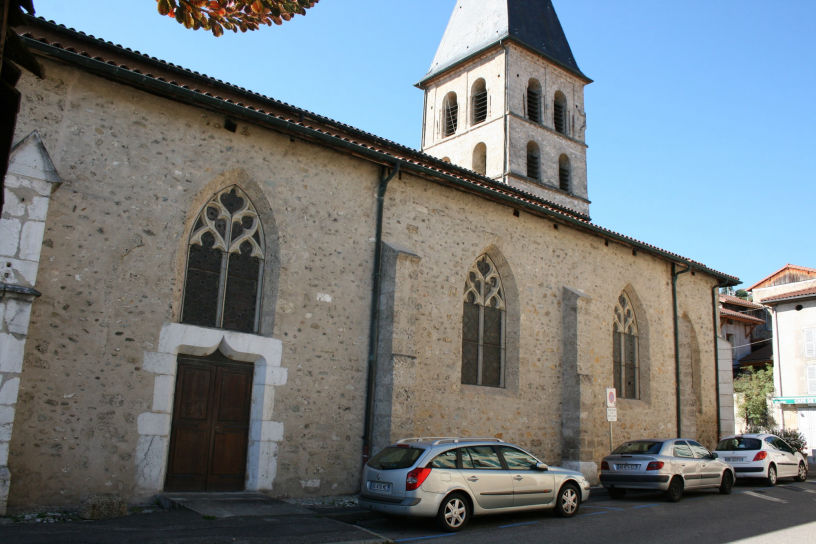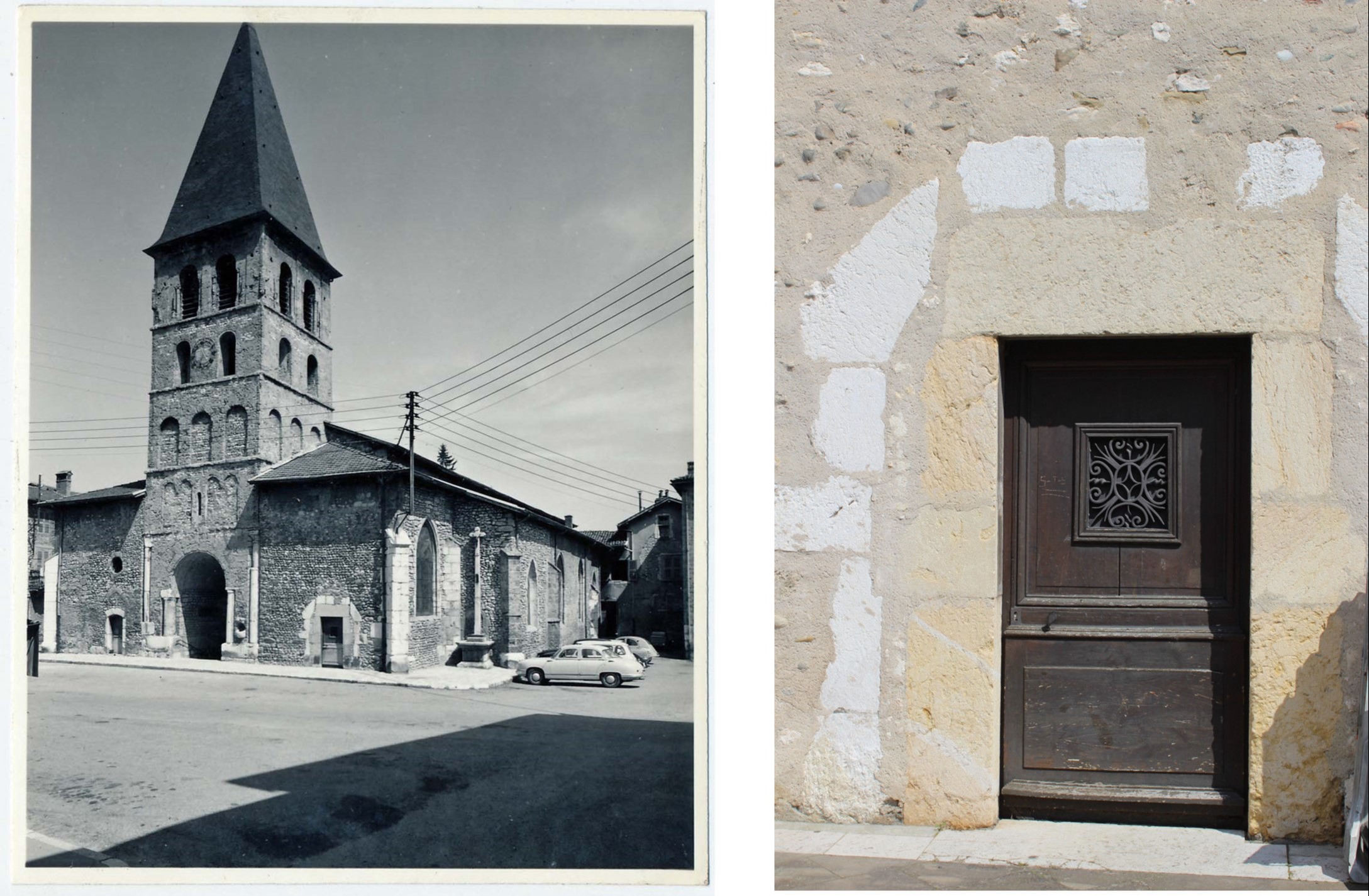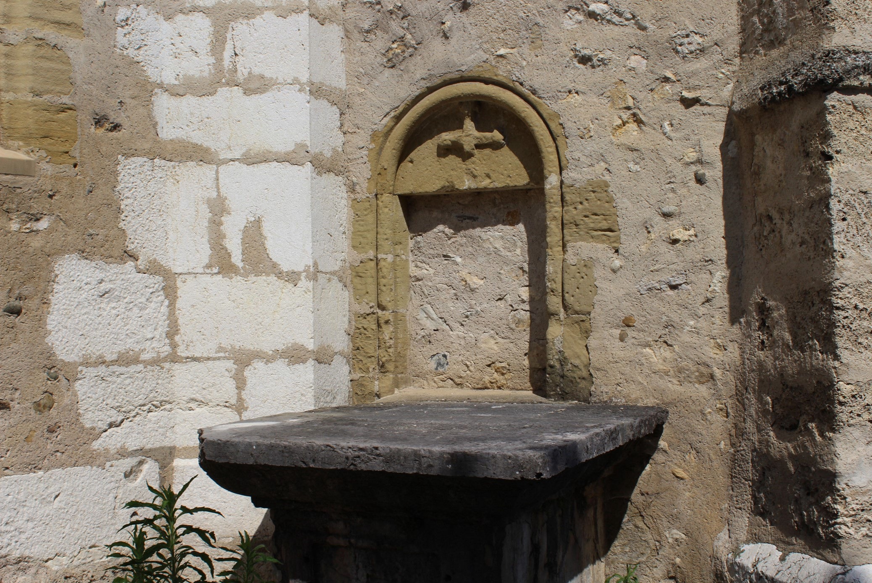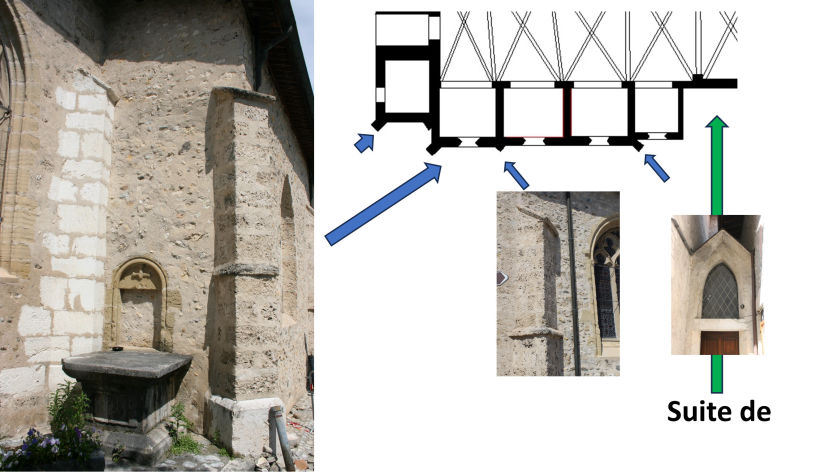An early Romanesque church
The Romanesque church of Saint-Laurent-des-Prés was completed around 1080. It was built in the 9th or 10th century, then given to the Benedictines of Saint-Chef in 1109, on condition that they build a priory. The church was then remodeled and enlarged in Gothic style from the 12th to the 15th century. Only the porch and second floor of the bell tower remain.
On either side of the porch are limestone columns (cf. 1 below). They probably come from a nearby Roman villa. A stoup built into the wall dates from the same period.
Originally, the parvis was at the same level as the church floor. Flooding of the Rival, the torrent that flows through the town in the open air, deposited huge quantities of material, raising the parvis. It is now necessary to descend several steps to enter the church.
The primitive bell tower had a defensive function, as evidenced by the loopholes on the second floor. One is facing us, while another is only visible from inside the bell tower, on the south wall. The one on the north wall disappeared when the current access to the bell tower from the Capuchin chapel to the left of the porch was cut through (cf. 2 below).
